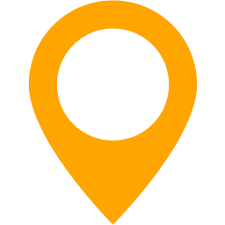Haus zu verkaufen, Neubau
690.000 €
 село Панчарево, София 1618 София Bulgarien
село Панчарево, София 1618 София Bulgarien
647 m² Lebenswert, 892 m² Gesamt, Neubau
3 Wohnzimmer 11 Schlafzimmer 5 Badezimmer
Behindertenfreundlich Isoliertes Haus Isoliert Dach Dreifachglas Keller

MD design Ltd
Firma, alle Immobilien
ул. Н. Хайтов 8, София BG
ул. Н. Хайтов 8, София BG
Allgemeines
| Transaktion | Zu Verkaufen |
| Kategorie | Haus |
| Typ | Haus |
| Lebenswert | 647 m² |
| Gesamt | 892 m² |
| Heizung | |
| Zustand | Neubau |
Ausstattung
| Wohnzimmer | 3 /1 m² |
| Schlafzimmer | 11 /2 m² |
| Badezimmer | 5 /2 m² |
| Küchen | 1 m² |
| Garten | 6 m² |
| Schwimmbad | |
| Parkplatz |
Extra
| Energie Verbrauch | |
| Energie Klasse | |
| CO² Emissionen | |
| Terrasse | |
| Garage | |
| Toiletten | 6 |
| Fußböden | 3 |
Wohnzimmer
Wohnzimmer 1 - m²
Wohnzimmer 2 - m²
Wohnzimmer 3 - m²
Schlafzimmer
Schlafzimmer 1 - m²
Schlafzimmer 2 - m²
Schlafzimmer 3 - m²
Schlafzimmer 4 - m²
Schlafzimmer 5 - m²
Schlafzimmer 6 - m²
Schlafzimmer 7 - m²
Schlafzimmer 8 - m²
Schlafzimmer 9 - m²
Schlafzimmer 10 - m²
Schlafzimmer 11 - m²
Badezimmer
Badezimmer 1 - m²
Badezimmer 2 - m²
Badezimmer 3 - m²
Badezimmer 4 - m²
Badezimmer 5 - m²
Extra
Beschreibung
A unique property for sale with great potential in the city of Sofia, Bulgaria, Pancharevo district, 50 meters from the Pancharevo Lake and 45 meters from Samokovsko Shose Street. Exposure - Southeast with a view of the lake. Access from the main asphalt and concrete road about 45 meters. To the northwest it borders a pine forest.
It consists of two above-ground floors, one under-roof floor, a bright basement and a flat roof for placing solar collectors.
Above-ground living area - 647 sq.m. and basement - 245 sq.m. Total built-up area - 892 sq.m. Yard - 838 sq.m.
The property is perfectly level enclosed with concrete walls up to a certain height and remains to be finished further up with an openwork fence.
Act 14 has been issued for the building, it is plastered from the inside and German five-chamber "REHAU" windows with triple glazing have been installed.
The roof is covered with German "KREATON" tiles - with a 50-year warranty, the outer walls are made of solid 25 cm brick, and the inner walls are built with four- and eight-square Greek bricks.
The height of the floors are: in the basement - 2.60 m, floor 1 - 3.40 meters, floor 2 - 2.74 meters and attic floor - 2.90 meters.
The building is powered by a separate wire with three-phase current with a power of 3x50 kilowatts.
The water supply is prescribed with a probe, a new water supply is currently laid along Samokovsko shose and a project is being made for a connection to the property.
The building has the following separate rooms in the basement: tavern, gym, workshop, small wine cellar, utility room, sauna room, three storage rooms, boiler room and storage to the boiler room, floor 1: living room with dining room, kitchen, bathroom with toilet, separate toilet, two offices, a guest room and a reception-wardrobe, floor 2: two independent apartments with bedrooms, a living room with terraces and private bathrooms, a third large independent bedroom with two terraces with a wardrobe and a large bathroom to the bedroom, attic floor: five separate rooms, bathroom with toilet, separate toilet kitchen and storage room.
In the yard, there is a place for a shed and a barbecue and a wood stove.
An extremely sunny, calm and energetic place with a wonderful view from the terraces to the lake and the forest.
The house is suitable for living, for representation, kindergarten or other.









